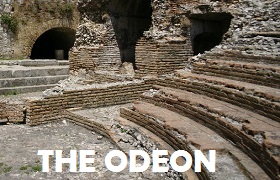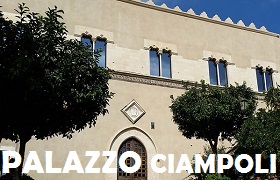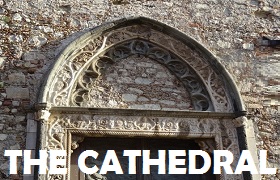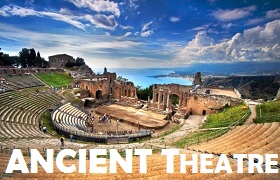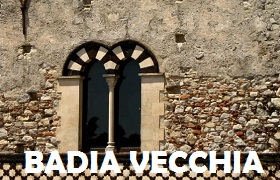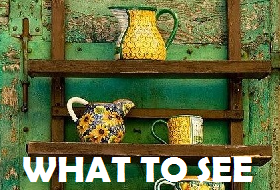TAORMINA
BADIA VECCHIA
Armando Dillon, a Neopolitan architect, is of the opinion that this building was called Badia Vecchia due to the fact that it was at one stage the home of Mother Abbess Euphemia, who was a regent of the Kingdom of Sicily from 1355 in the name of her younger brother Frederic IV, known as “the Simple”. But this is only a theory, even though it is a suggestive one.
It does seem, however, that the mansion is called Badia Vecchia because it once was an abbey. This theory is based on the discovery of a sacred painting at the bottom of a rain-water well and it seems that the painting was hidden there so as to save it from one of the many invasions on Taormina. And all the niches inside were then thought to be niches for icons and not just simple storage spaces.
Taormina Badia Vecchia, As in the case of Palazzo Duca di S. Stefano, Badia Vecchia was purchased by the Municipality of Taormina in 1960 for 12 million lire (about 6.000,00 Euro). It was at first restored but then abbandoned once again and left to the mercy of vandals.


TAORMINA
BADIA VECCHIA
The Gothic architecture of Badia Vecchia is very similar to that of Palazzo Duca di S. Stefano. It therefore follows that the two buildings are of the same period, in other words, the late 1300s. The Gothic style of this building too is therefore influenced by Arabian and Norman art.
Badia Vecchia is formed by three rooms having the same surface area. A frieze of inlaid lavic stone and white Siracusa stone decorates the building, marking the dividing line between the first and second floors. Three magnificent mullioned windows rest on the frieze one beside the other so that they resemble a single window with six openings.
The ogival arches decorating the side windows have a single rosette while the ogival-arched central window has three. The top of all the facades of Badia Vecchia is decorated with swallow-tailed merlons, making it resemble a fortress-like tower.
Taormina Badia Vecchia, like Palazzo Duca di S. Stefano, was built as a stronghold along the boundary walls, the former to protect the northern part of the town and the latter the southern part.
.










